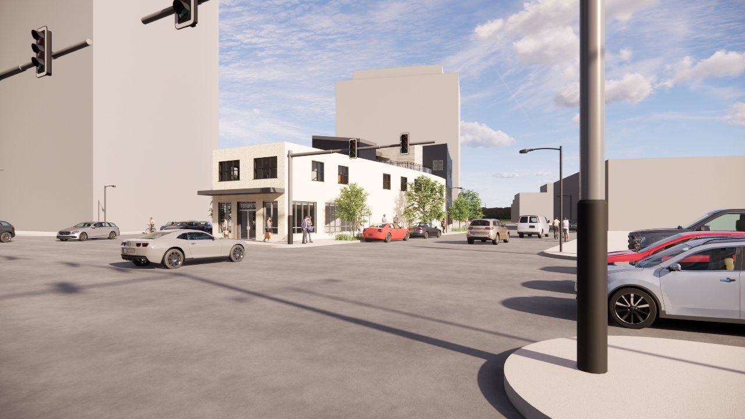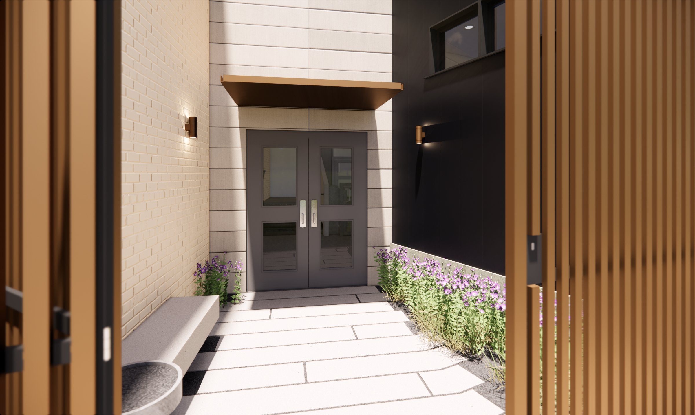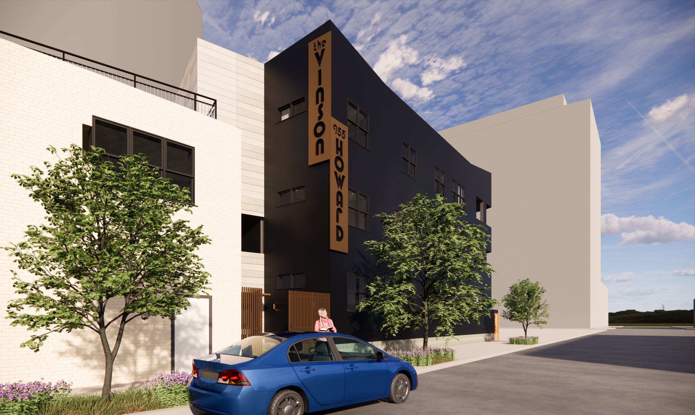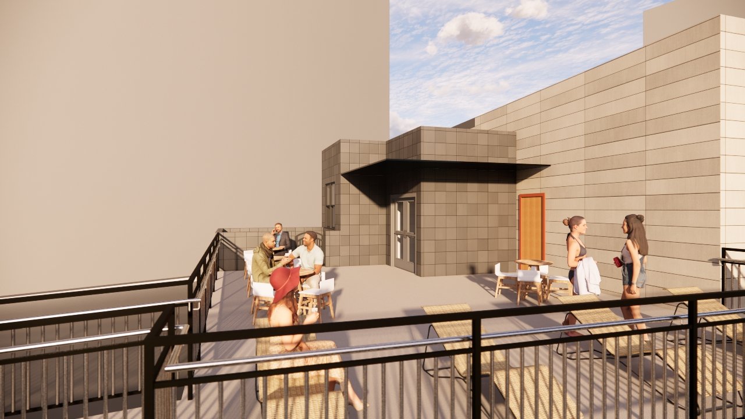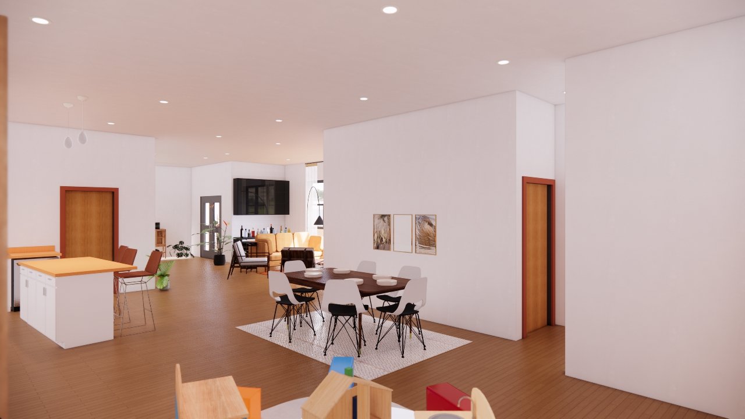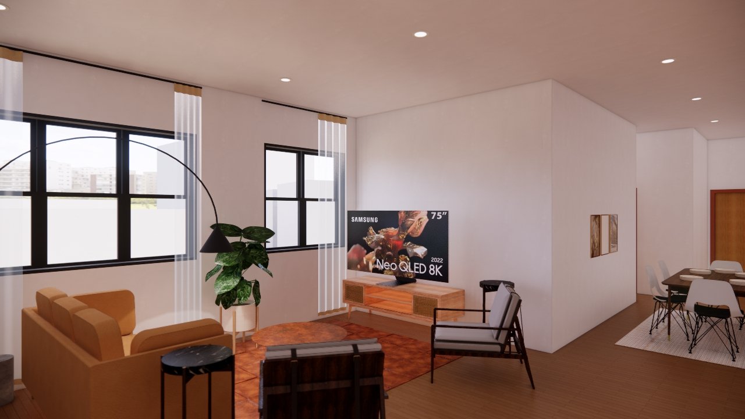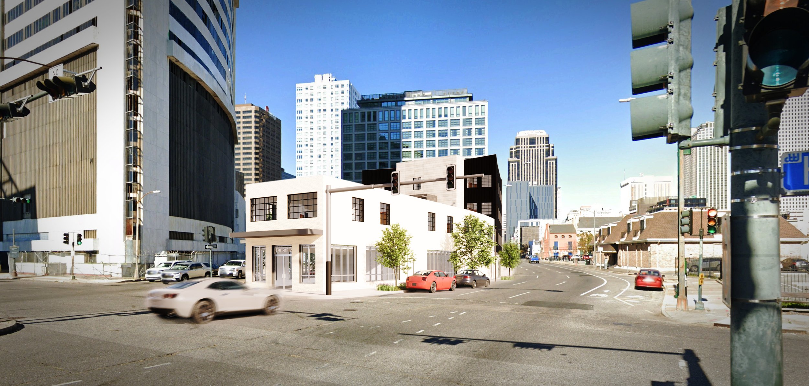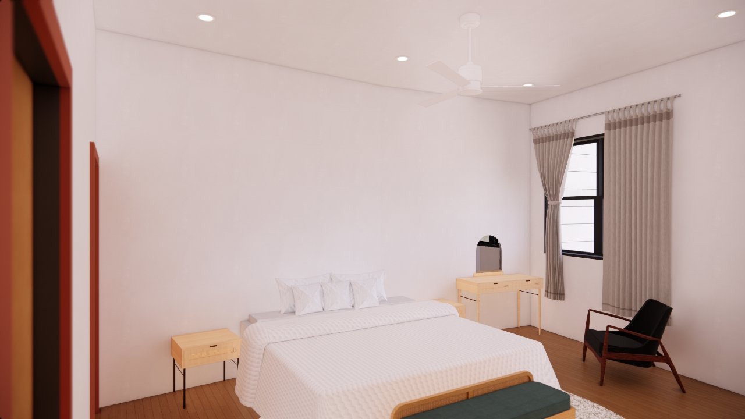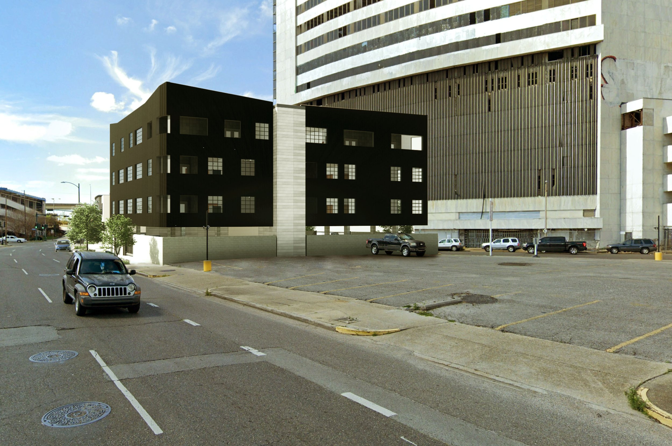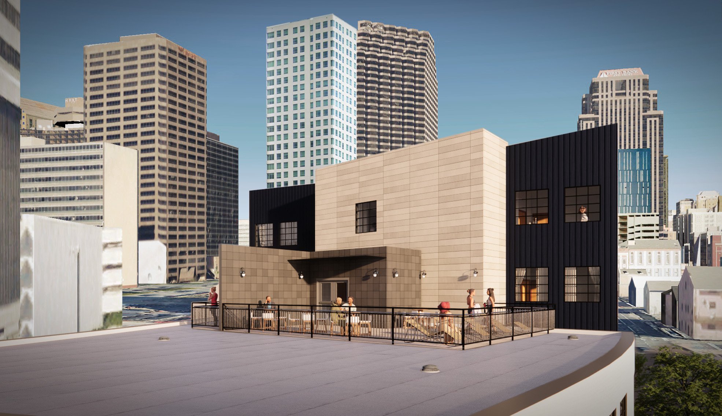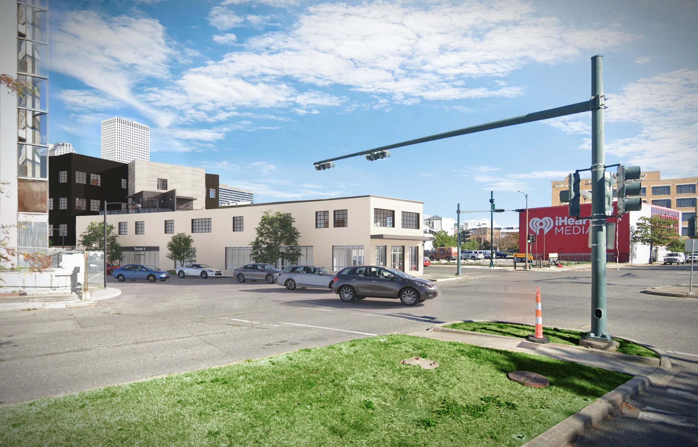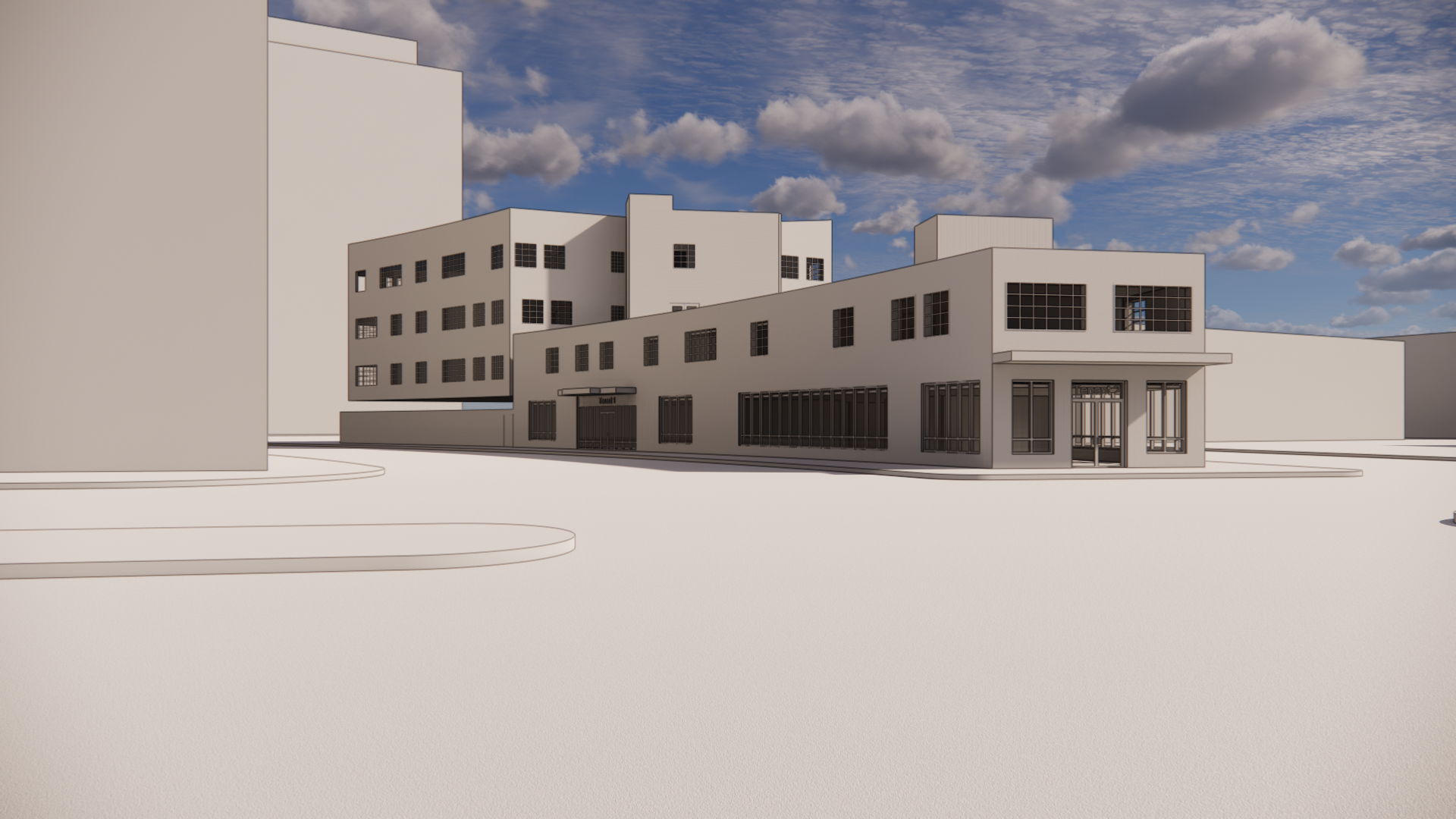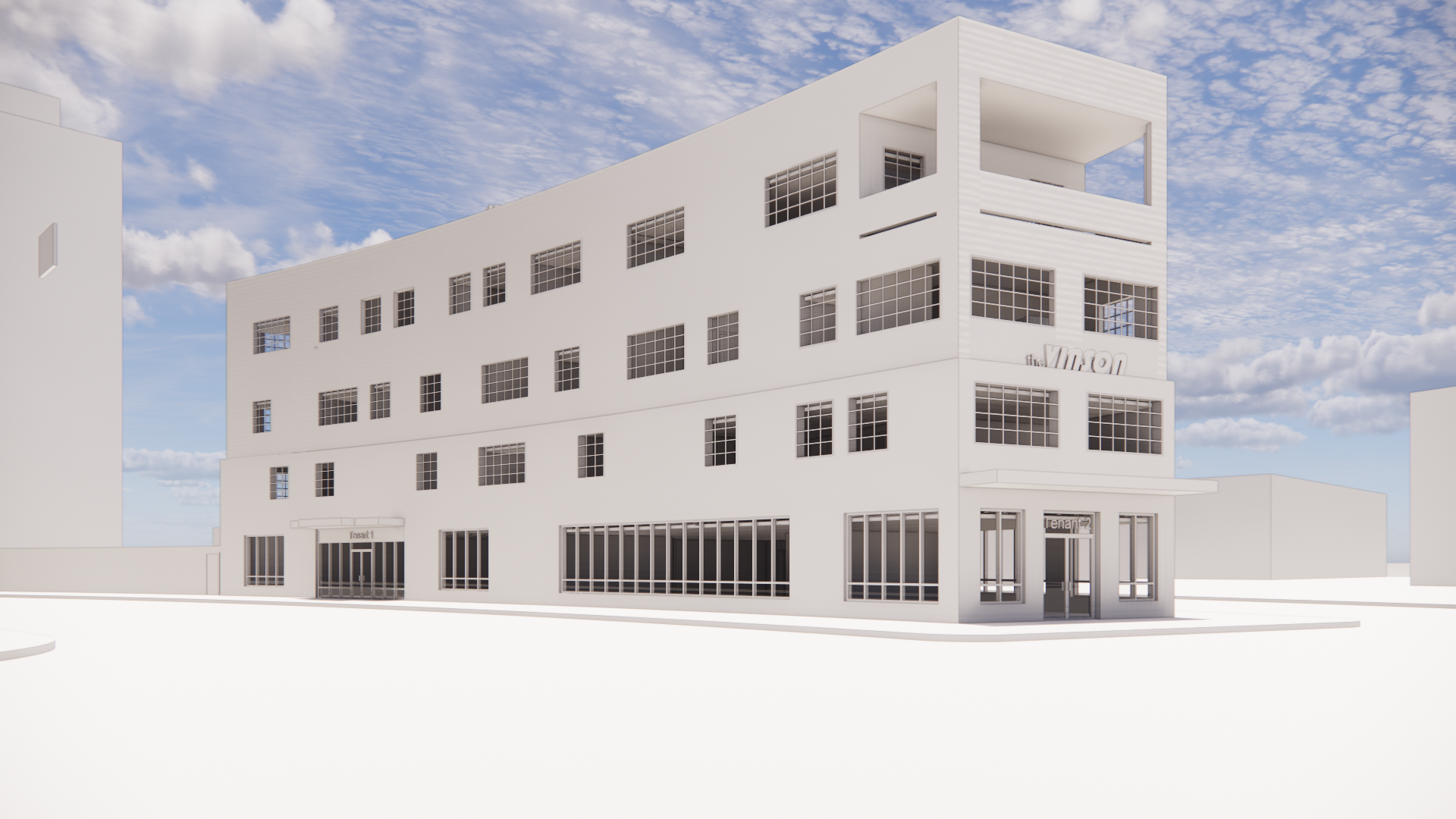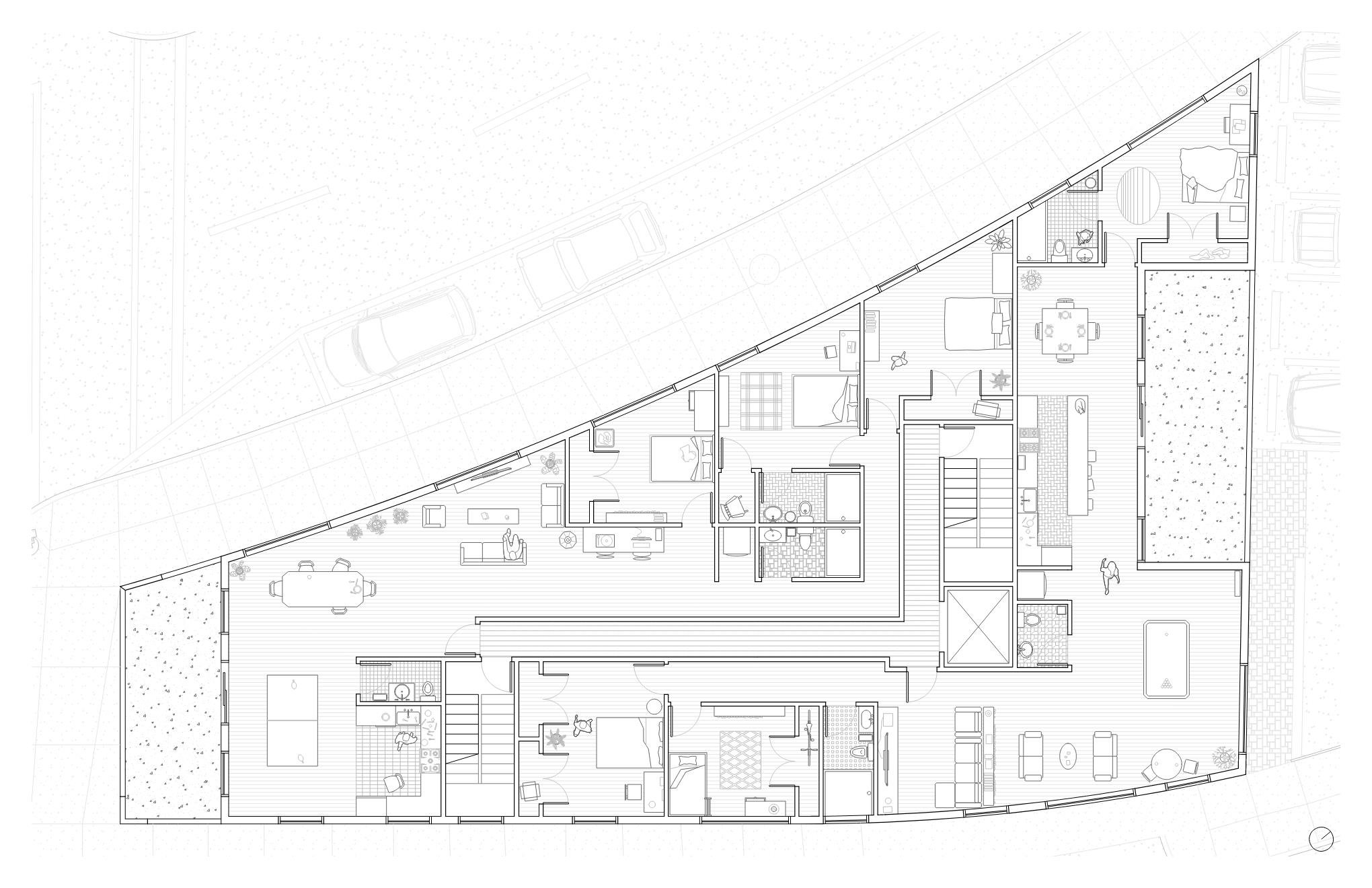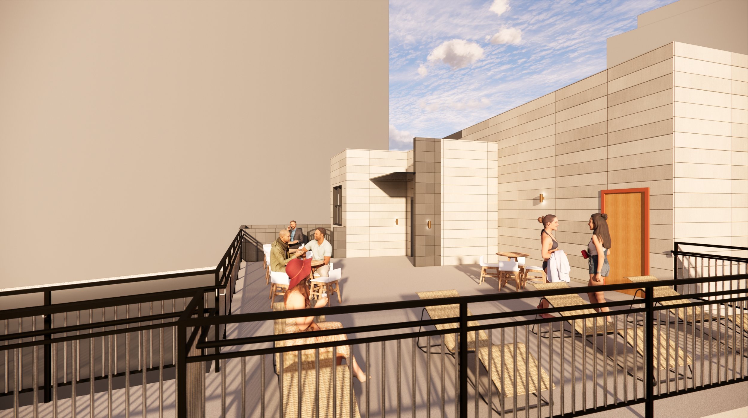The Central Business District in New Orleans is home to many noticeable buildings and unique structures. This building is a unique combination of curves and a trapezoidal form because of its location at the intersection of three streets. The vision includes adapting the existing two-story structure, renovated to have first floor commercial and second floor residential, with an addition of three residential floors and a rooftop deck. The project is still in the earlier design phases as we work through the details.
Updates of the final design to come.
Central Business District Multi-family

