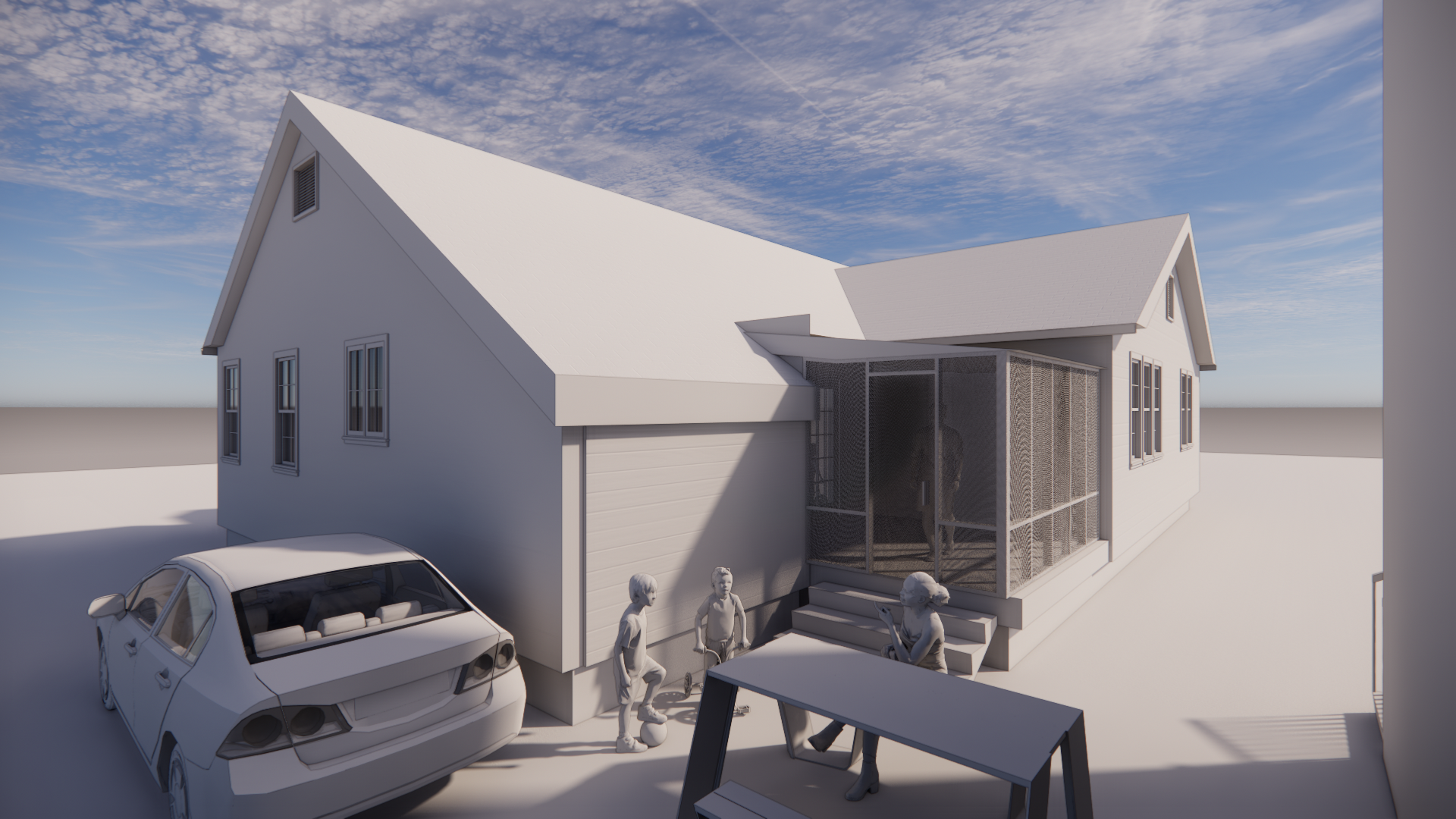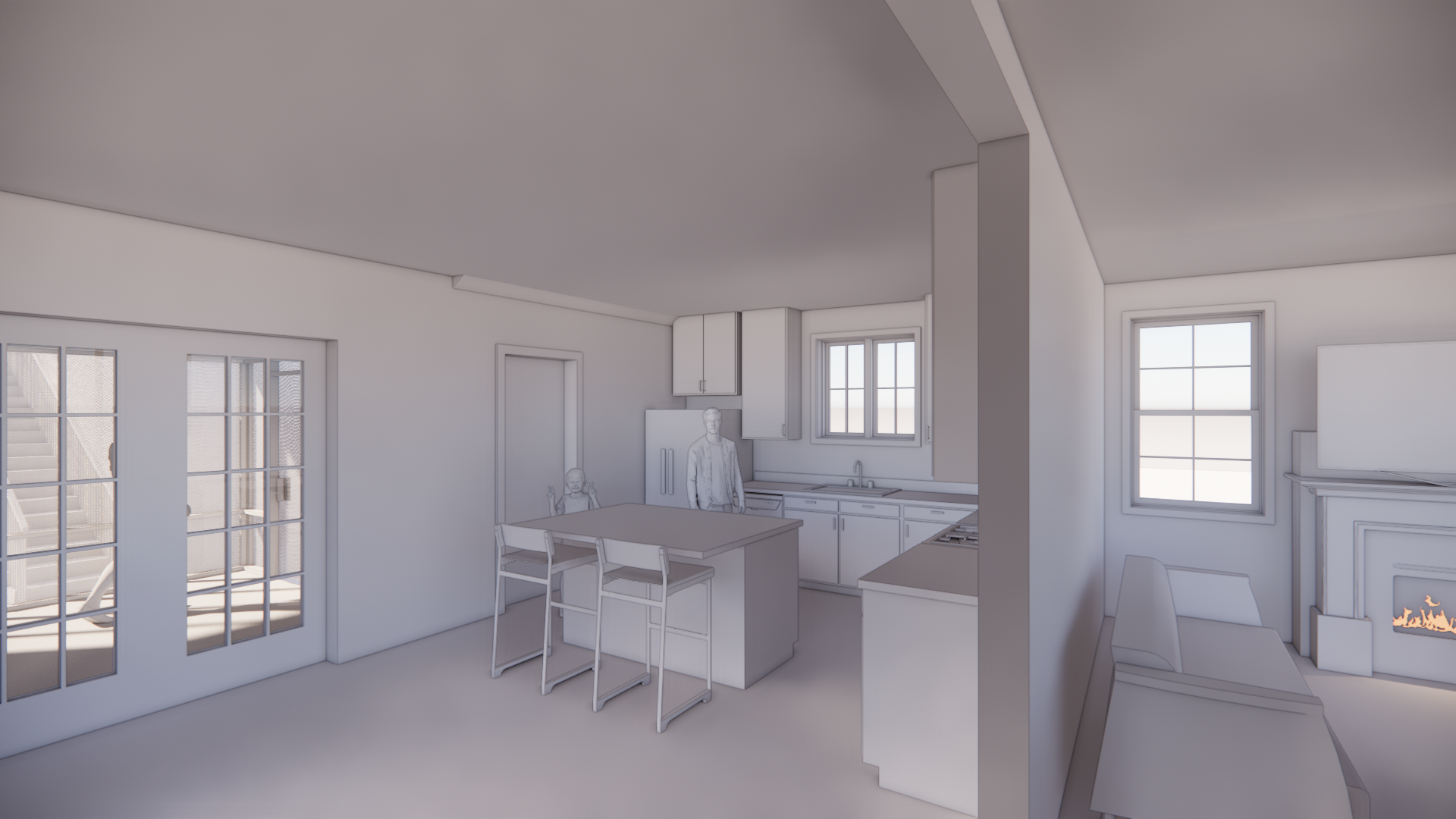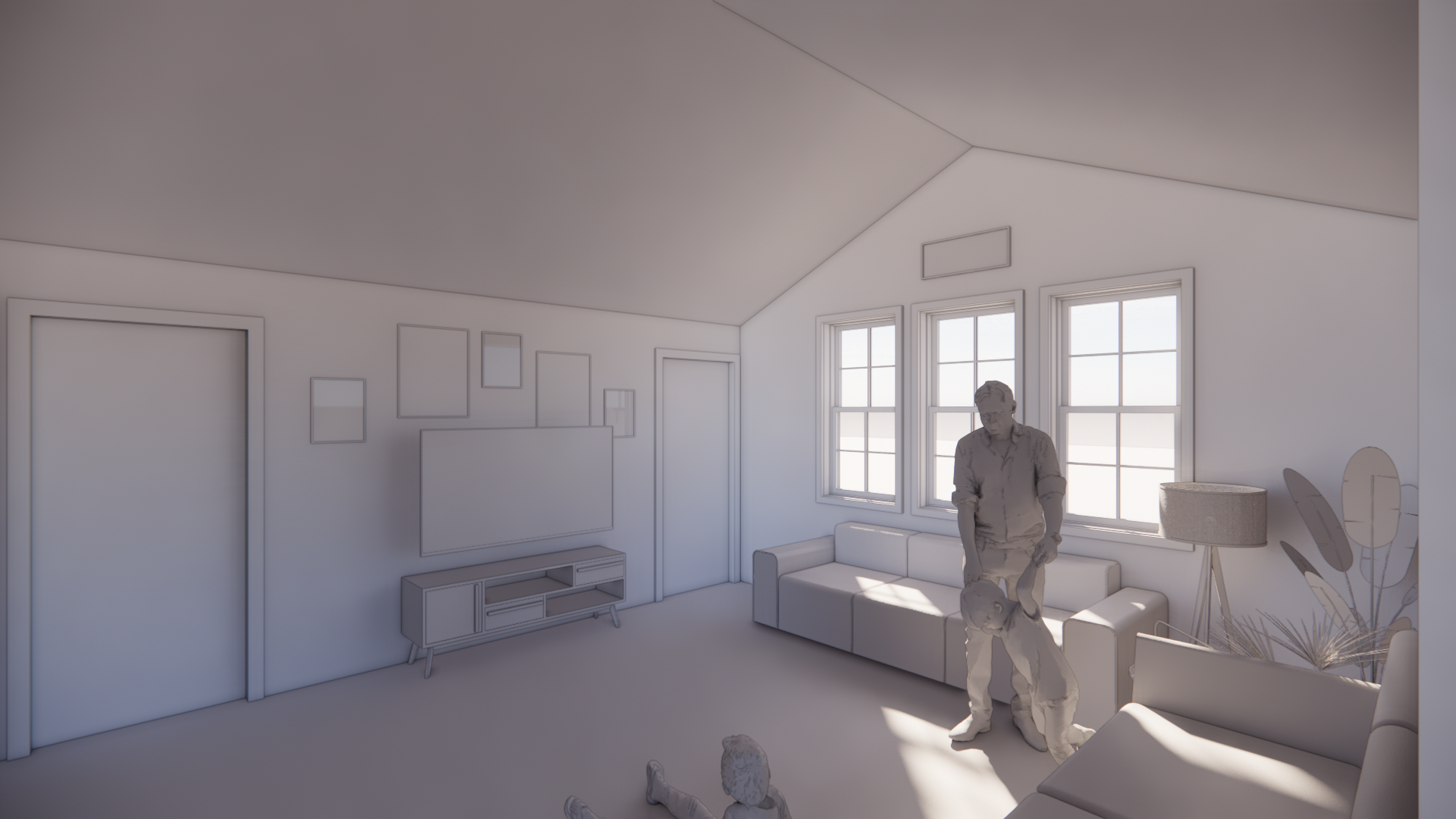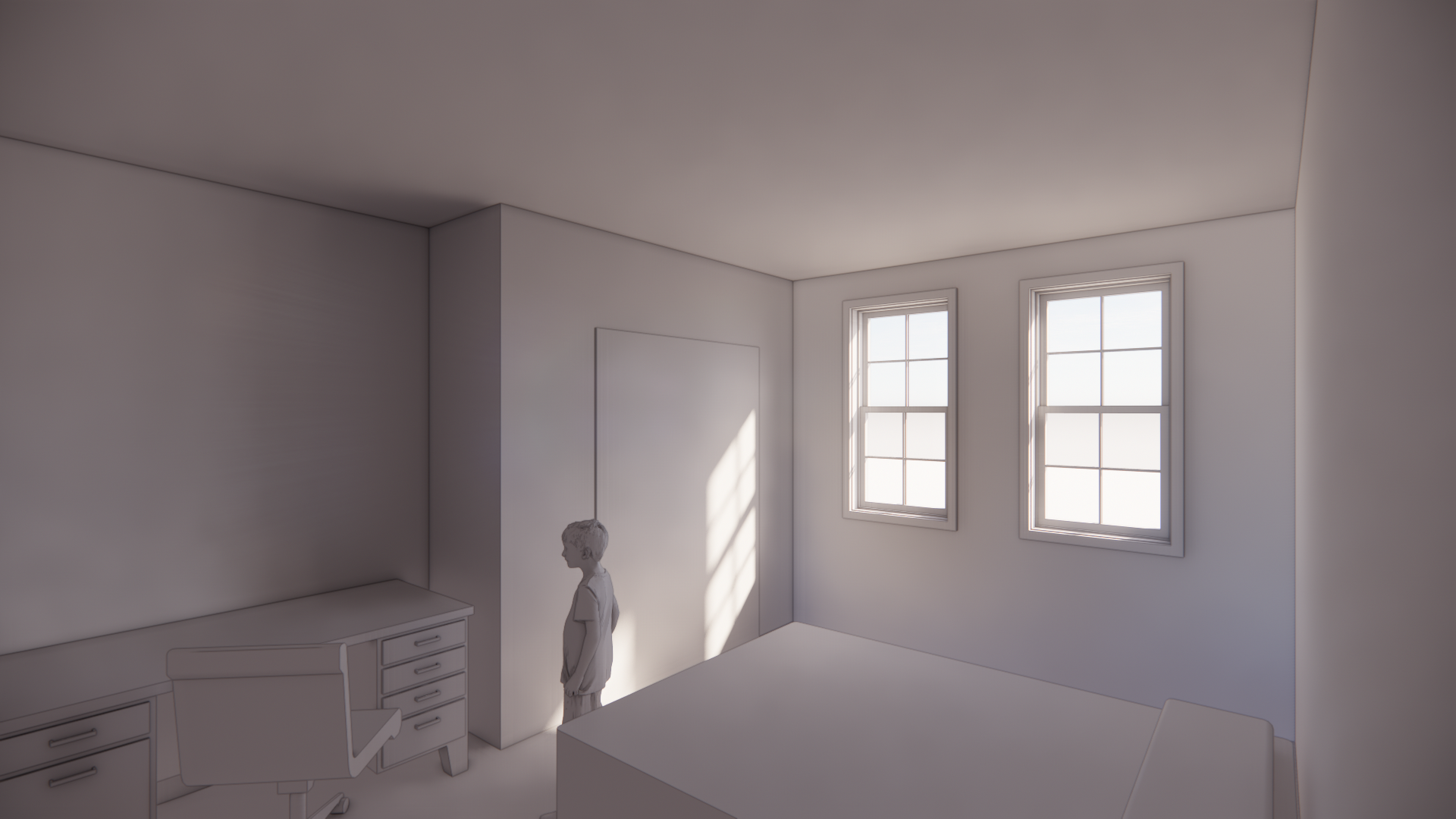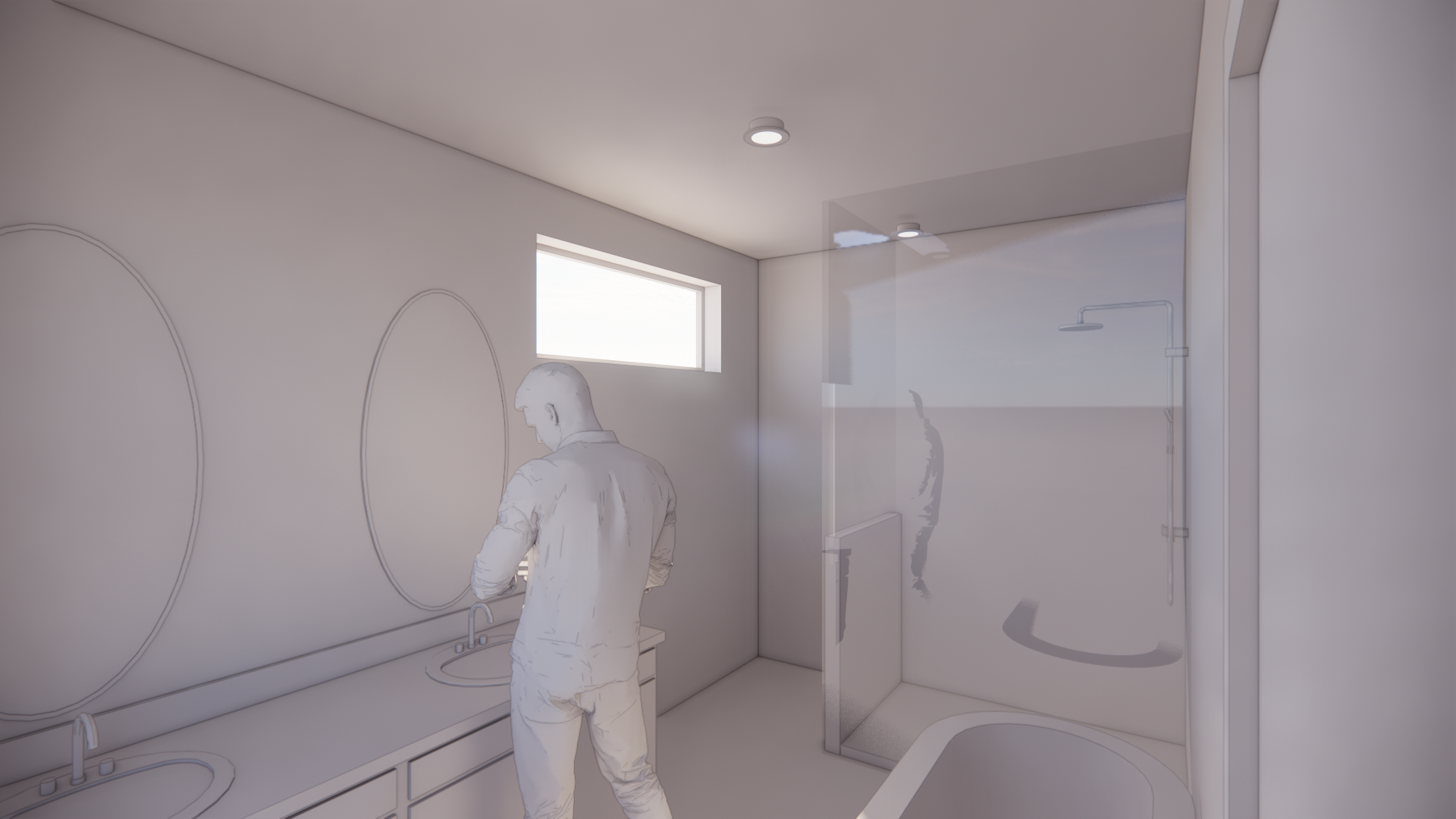Like many families going through the COVID era, these clients found themselves wanting more space. Their existing 2 bedroom, 1 bath house was no longer fitting their needs. studio^RISE was able to rethink their space and desires to give the family new shared and private spaces that will allow them to grow together. Throughout the design process, studio^RISE had to understand the existing neighborhood fabric as well as an incredible, large live oak.
Final design and finished images to come.
Jefferson Heights Residence
