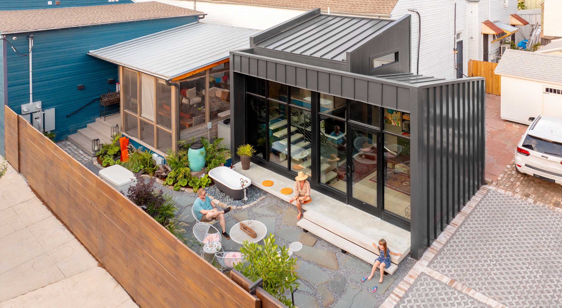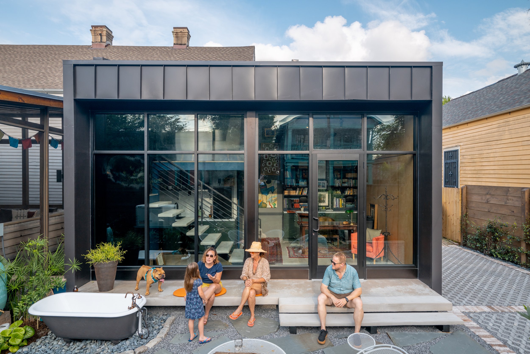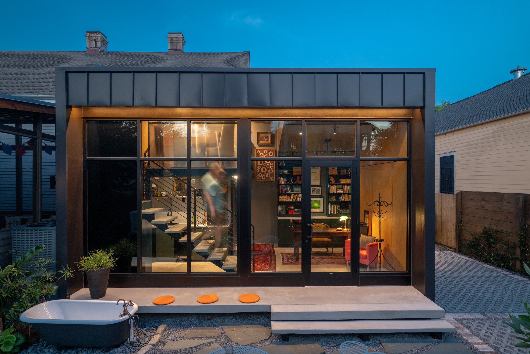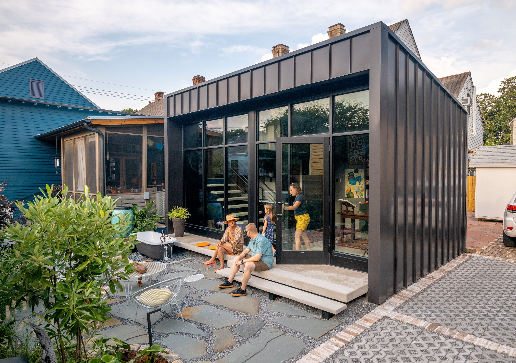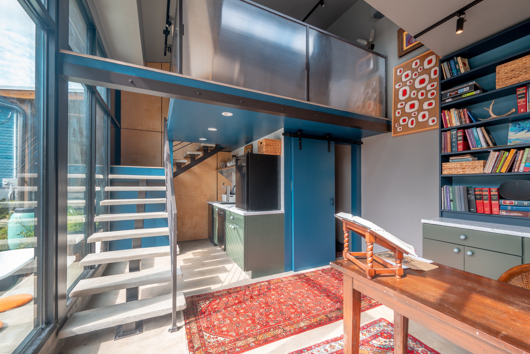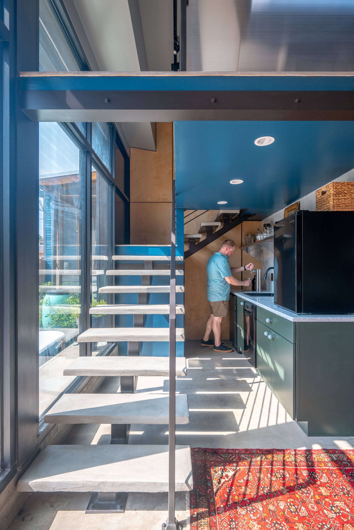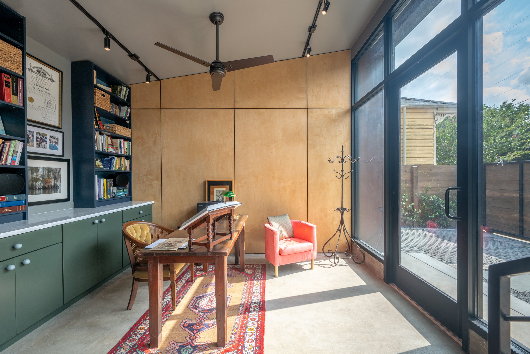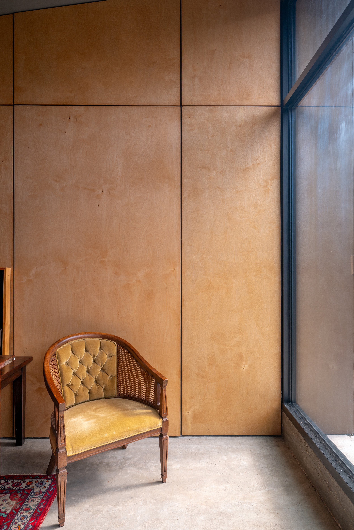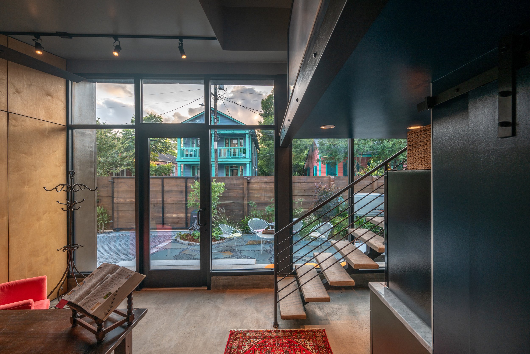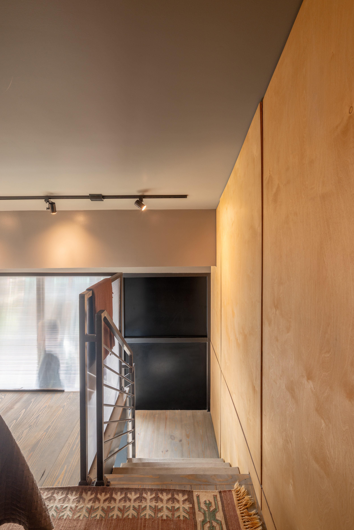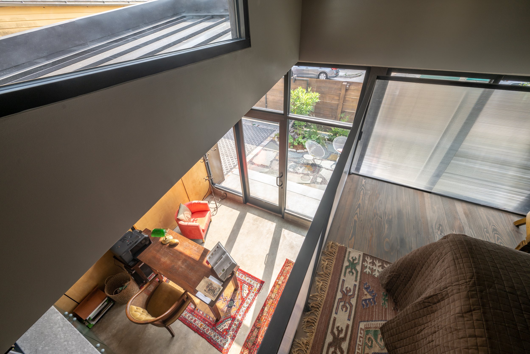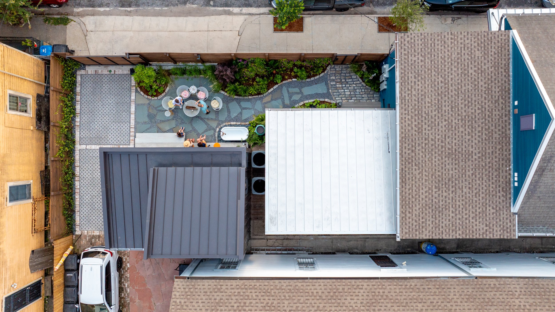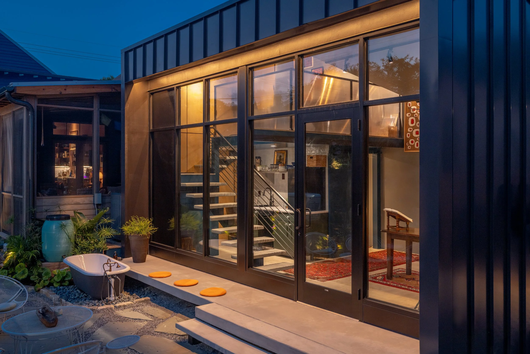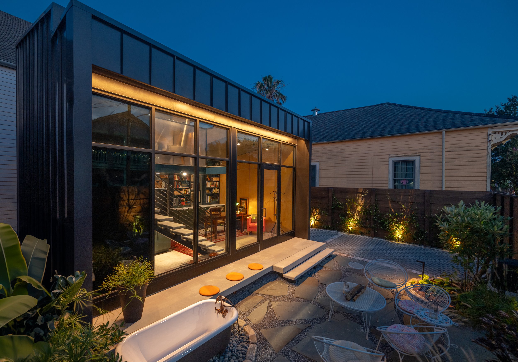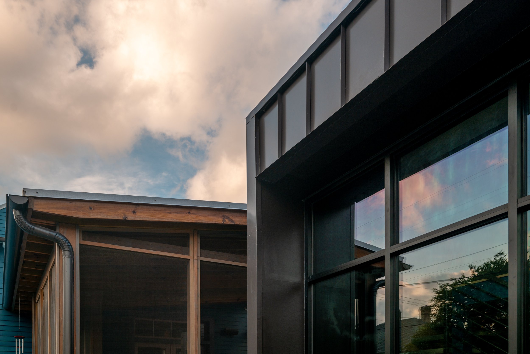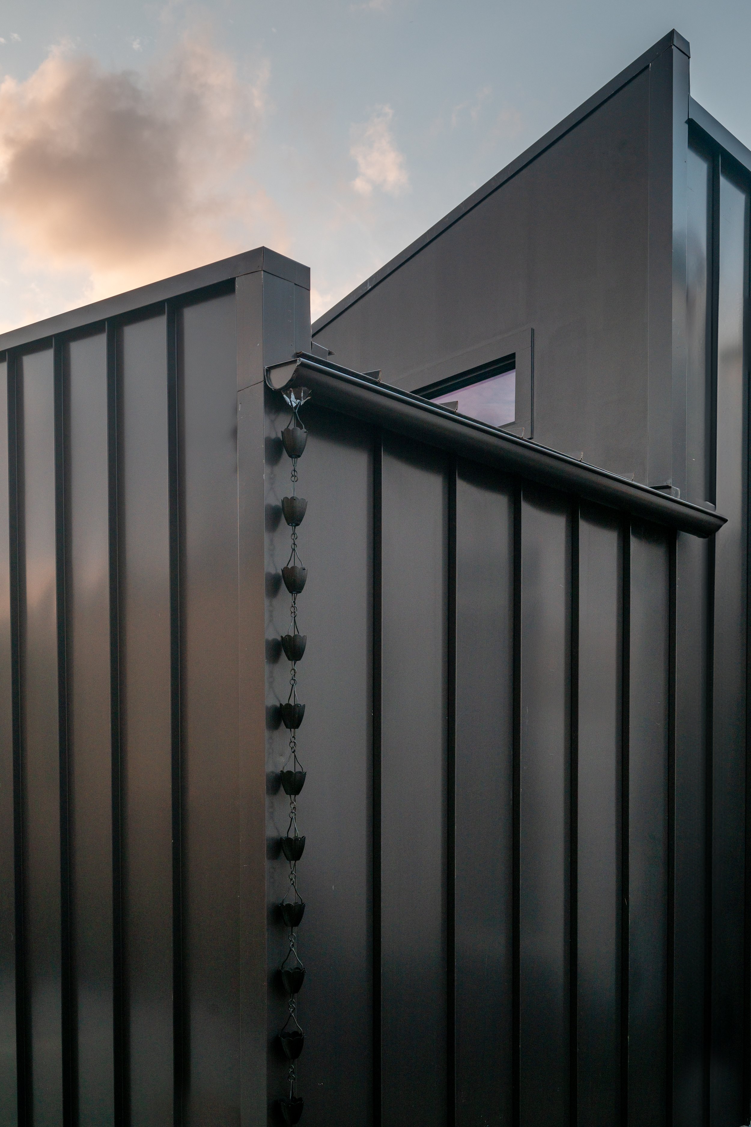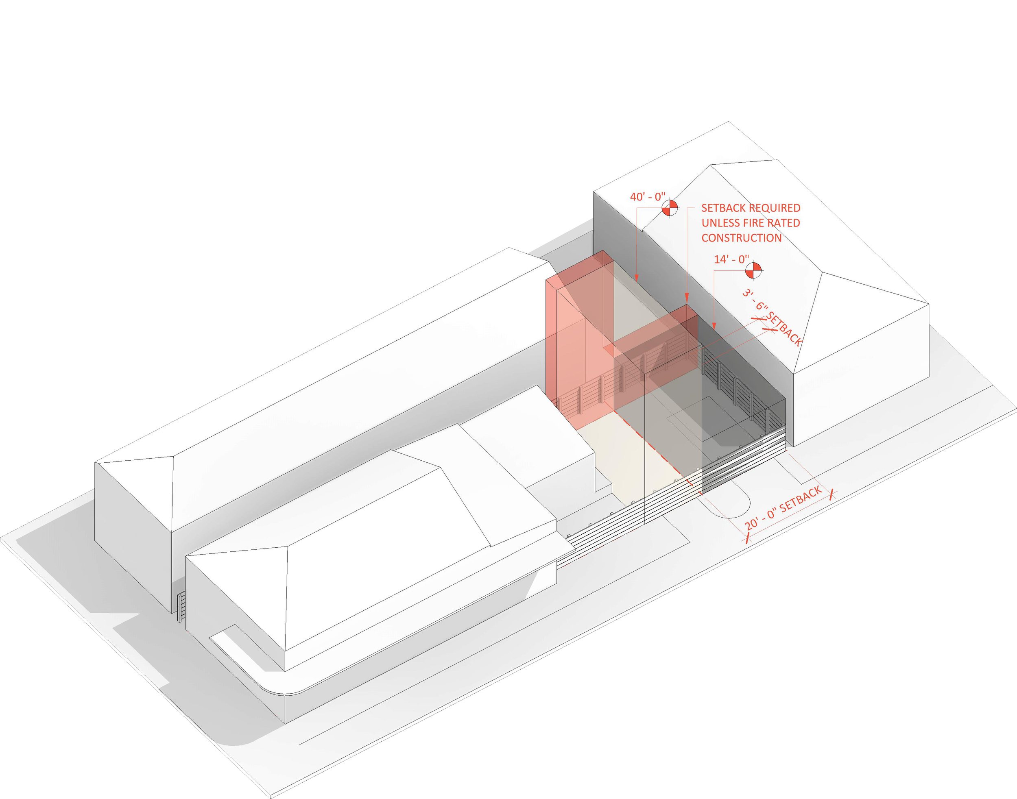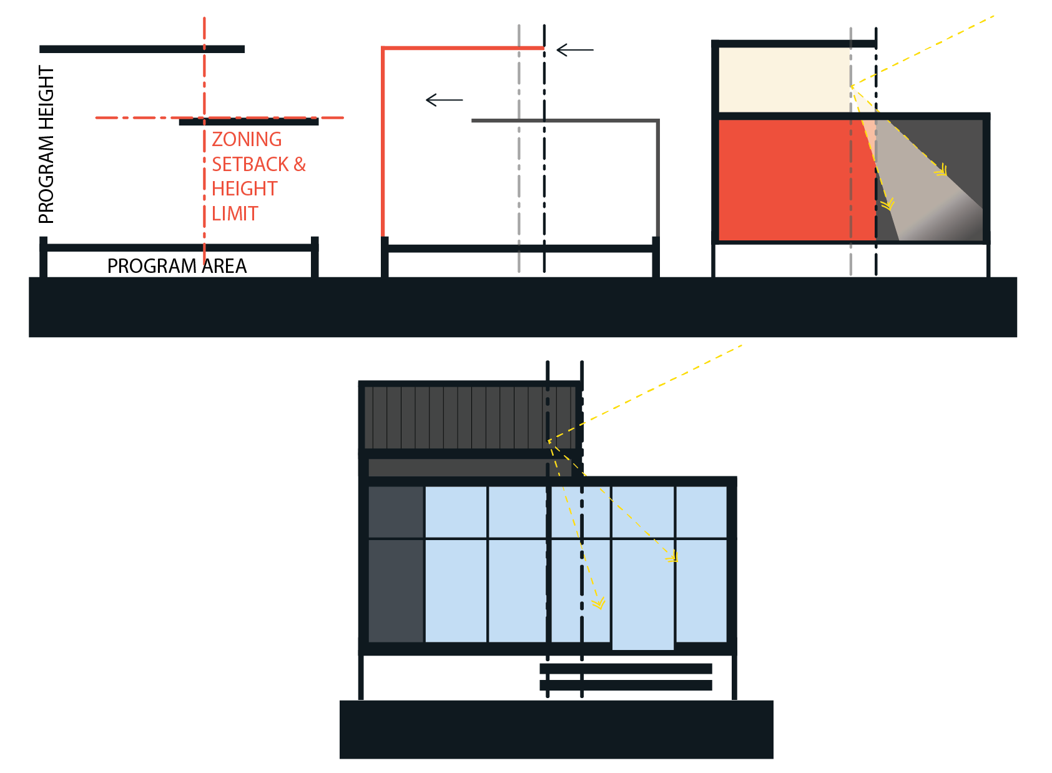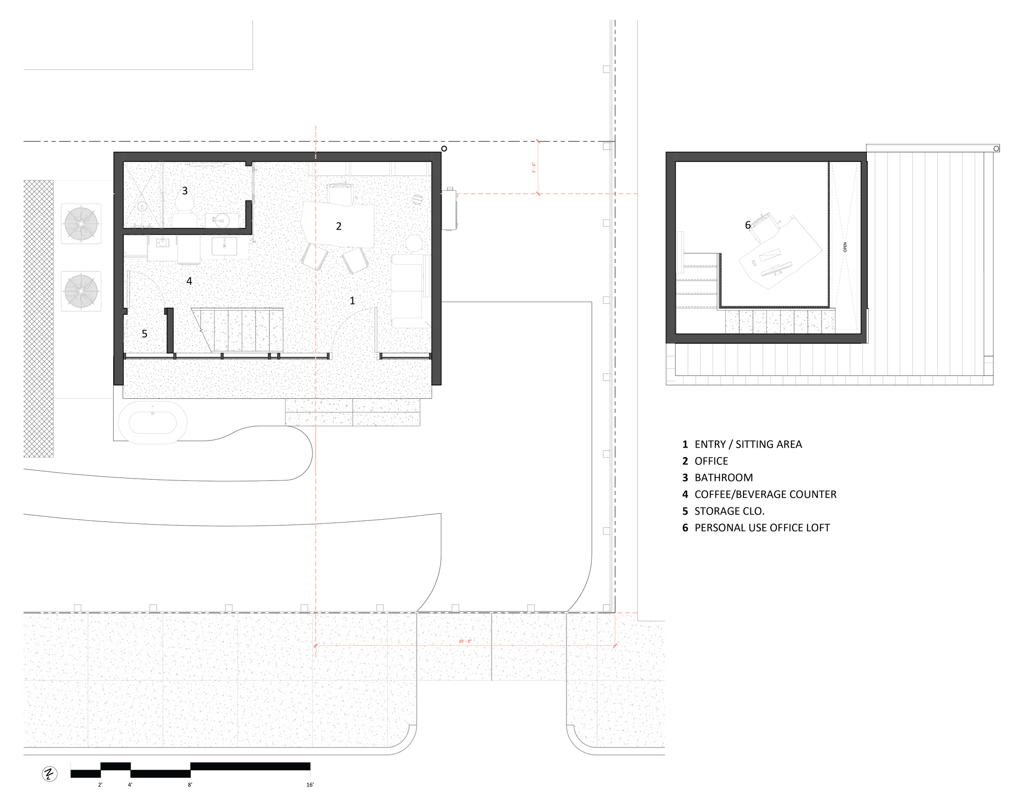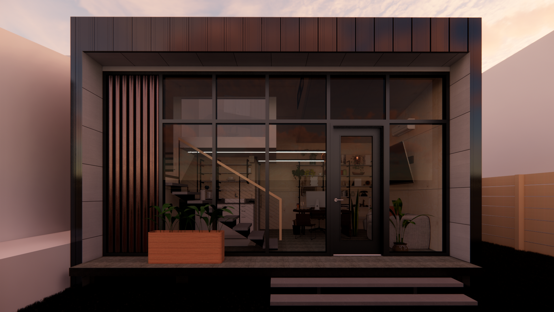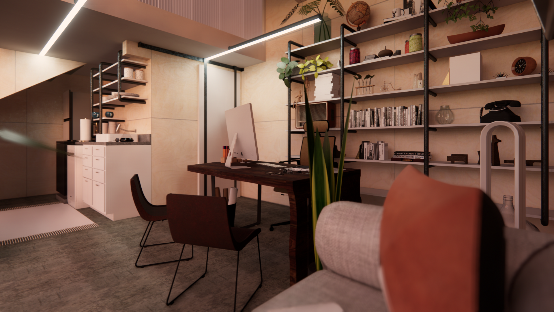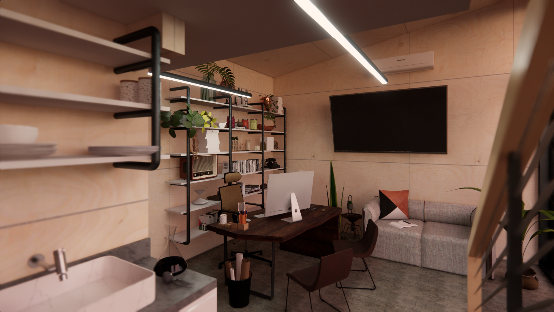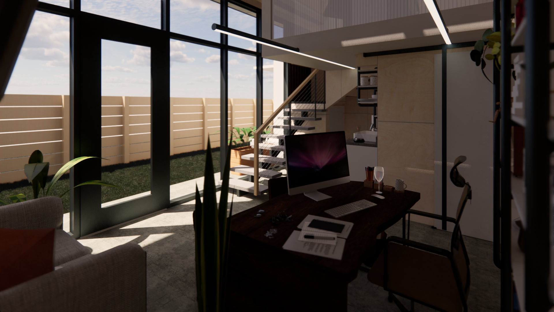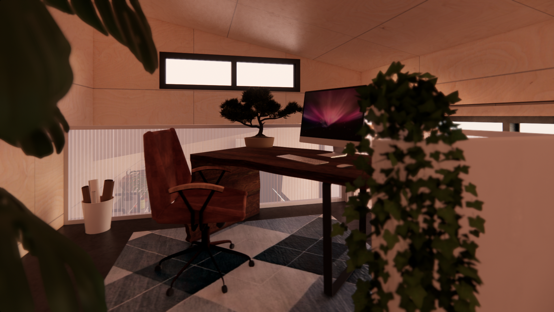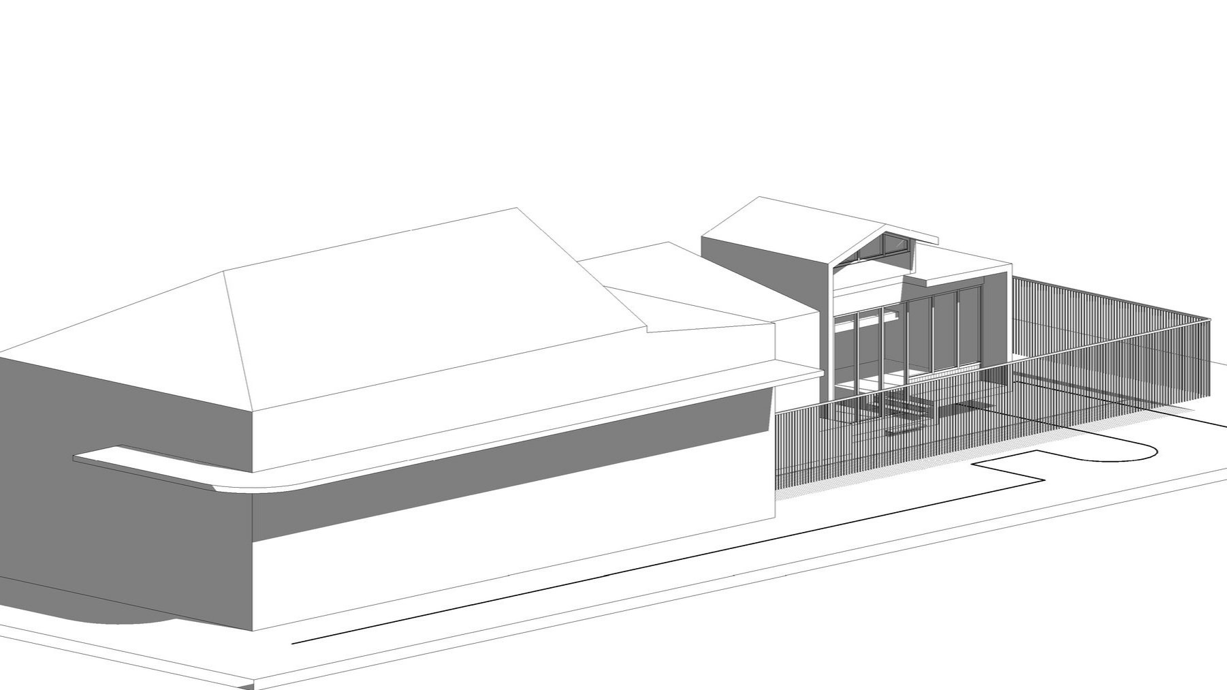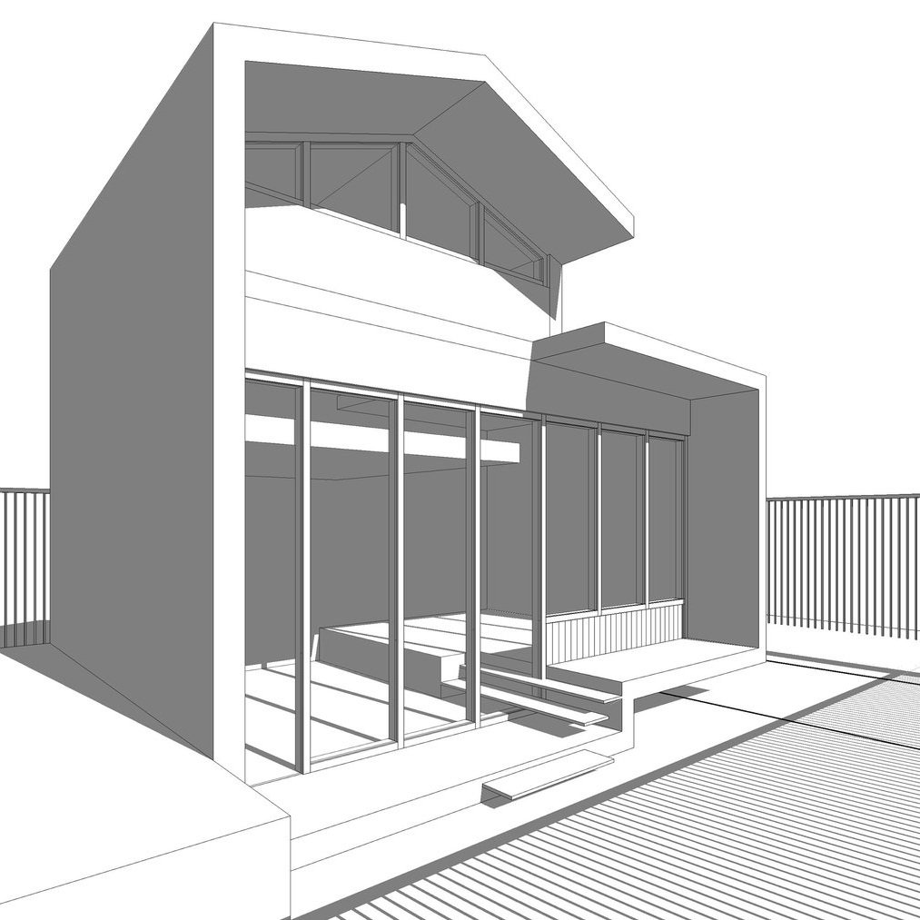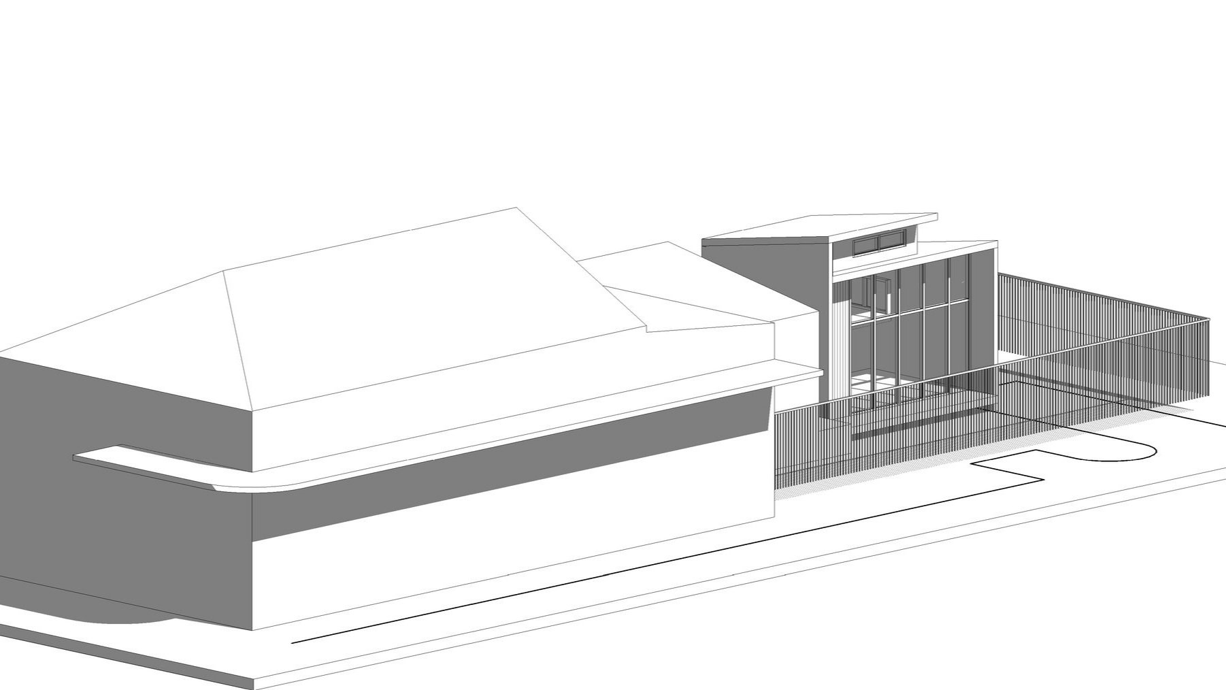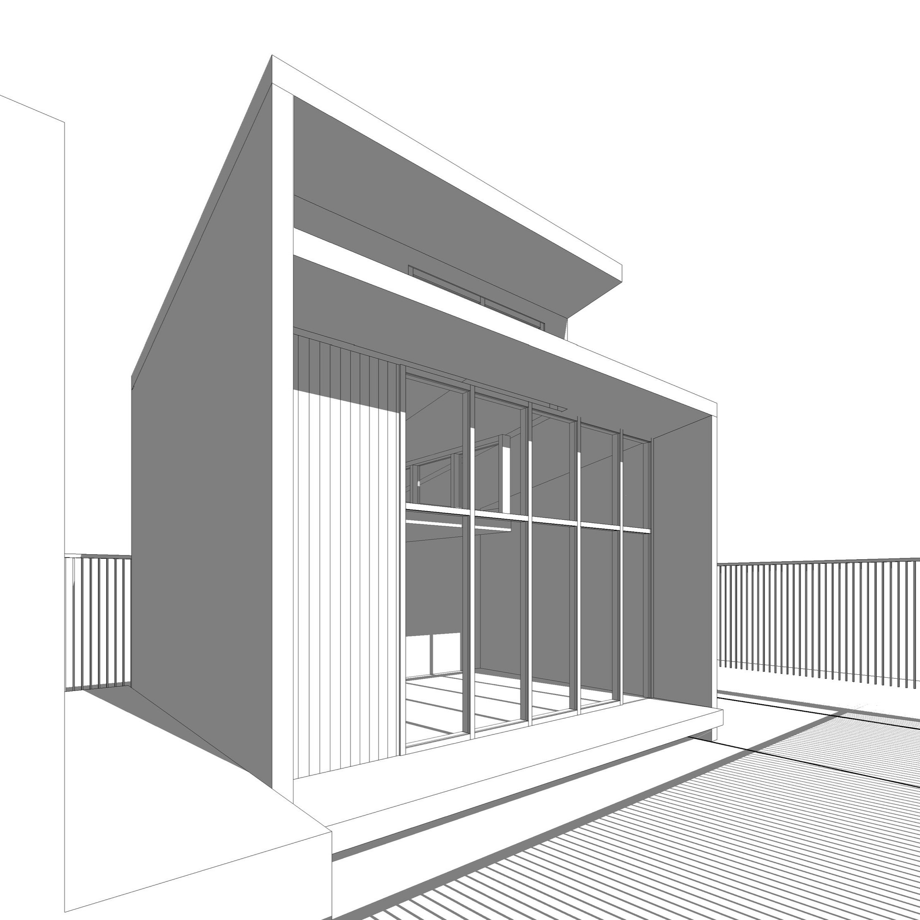The client came to studio^RISE with a small but complex design issue: a free standing, new structure to become a home office and loft at their existing mixed-use property with tight space requirements. Their desire was to maximize contiguous open space while allowing for the new structure. Adding to the complexity of the project: the existing main structure (completed by a separate firm) was undergoing a renovation with historical tax credit oversight. This led to our team developing various form studies for this accessory building. Through this process, two variations of folded planes emerged. Harkening to the typical "lean-to" shed structures of the neighborhood, the final design has a pair of opposing single slopes stepping at the rear yard setback limits, allowing for the loft. The vast glazed opening on the front facade references a large shed opening and acts as a bridge to the contemporary material palette used to distinguish the structure as a new adaptation of the classic shed vernacular.
Completed 2024
Photographer: Michael Mantese Photography
New Orleans, LA
Bywater Accessory
